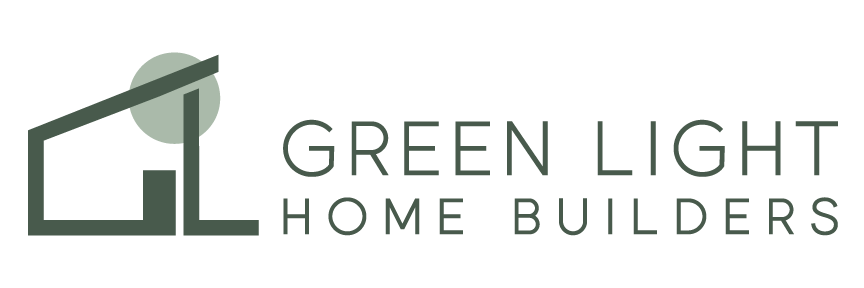HIBRITEN HOUSE
+ View Project Info
This cypress-clad home is built on the steep wooded slopes adjacent to the French Broad River. From the outside, Hibriten House uses traditional mountain building materials, but applied in a contemporary style to create a home that is both rooted in the past and looking toward the future.
The accents of weathered corten steel compliment the soft aesthetic of the timber cladding that wraps the exterior of the home. The warm wood tones continue inside, detailing the bright modern spaces with a rustic contrast. A central staircase traverses three levels, allowing convenient access to the communal and private areas of the house. Plentiful glazing provides treetop views and fills the vaulted living room with natural light. Three covered outdoor seating areas draw the occupants outside to relax in the fresh mountain air.
Architect: All Clear Design
Green Certification: Energy Star, NC GREEN BUILT Certified Silver










